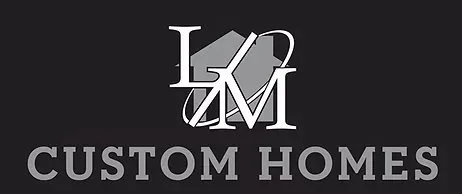The Ivan
Reverse 1.5 Story | 4 Beds | 3 Baths | 2,744 SQFT
Built by L/M Homes

Floor Plan
Description
The Ivan plan from L/M Homes offers a large great room with floor to ceiling windows, complimented by a fireplace and covered deck in the middle of the home, offering an abundance of privacy. Main level master retreat connects to an oversized walk-in closet and laundry room. Also on the first floor is a second bedroom or office and a full bath. The lower level offers a large family room, 2 additional bedrooms and a bath.


